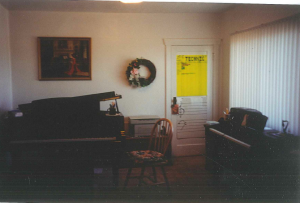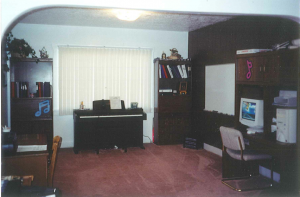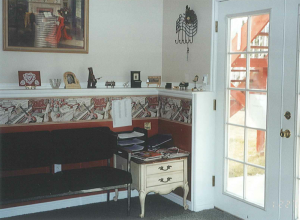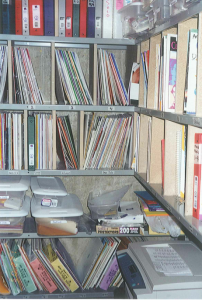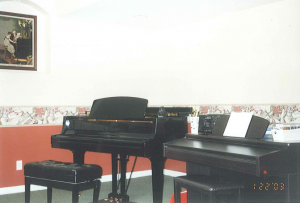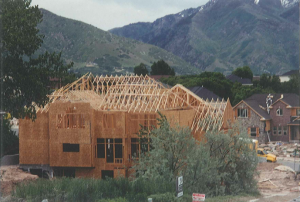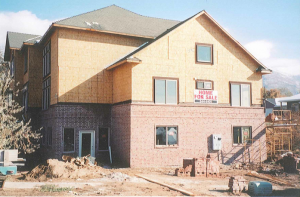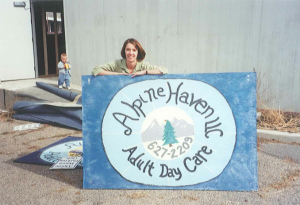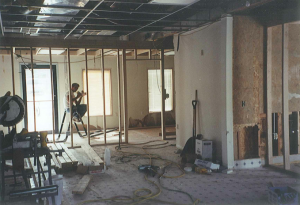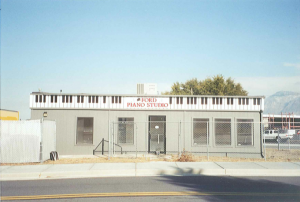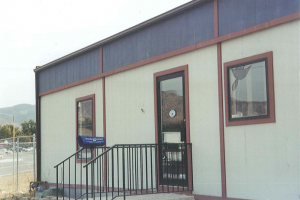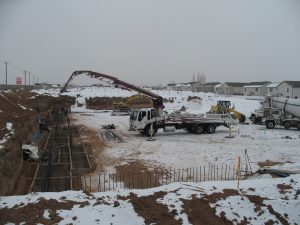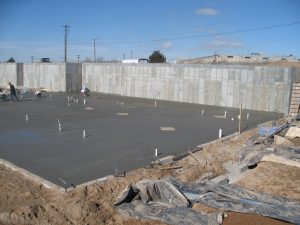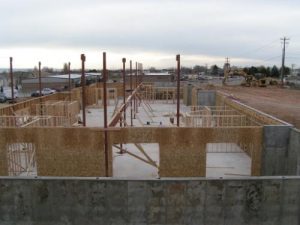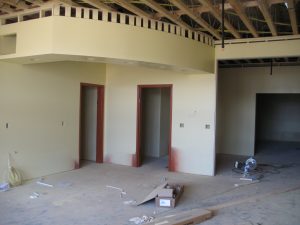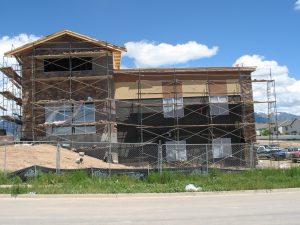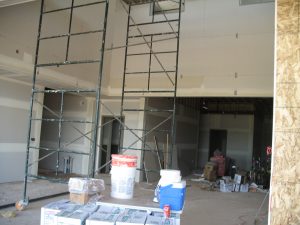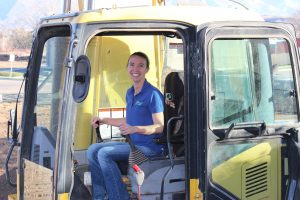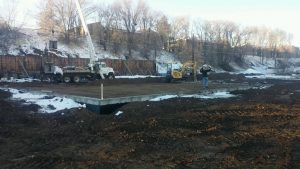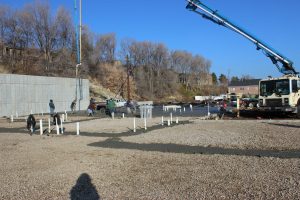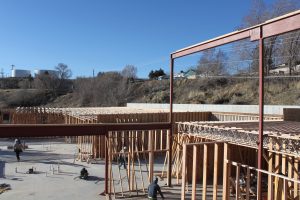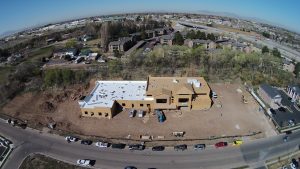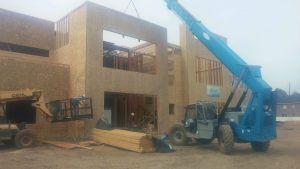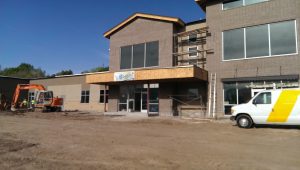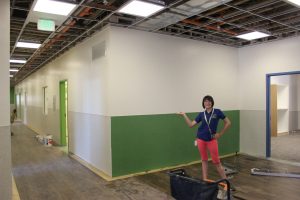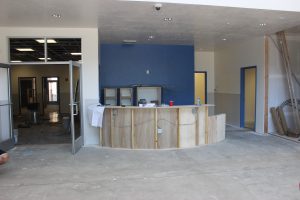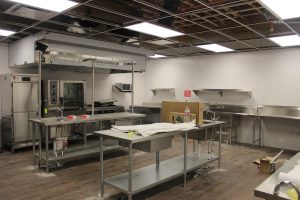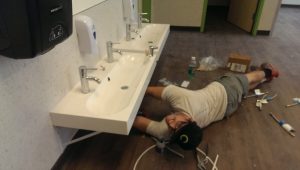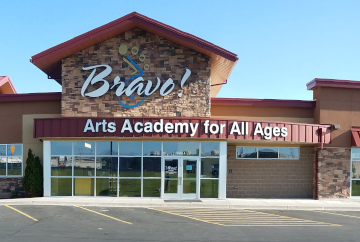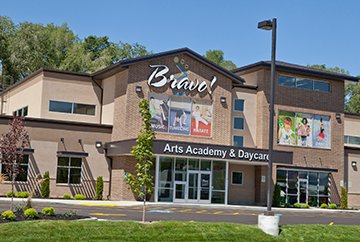Bravo From The Beginning
1st House (Small Blue House):
These two photos show half of our entire newlywed house. One side was the grand piano, the other side was the computer area. This is the house where the students entered to the kitchen to see Mike eating dinner.
2nd House (Medium House):
Mike finished the basement of this house into my studio. The students would walk down the side of the house and enter in the basement. It worked out great! We eventually expanded into taking over his garage and moving into my mom’s so we could also use the kitchen and bedrooms for music studios while we were building the next house.
3rd House (Dream House):
This home Mike built from the ground up. It was huge, 7 bathrooms, 5000 square feet. The basement had a movie theater plus 6 private teaching rooms and waiting area. We were super excited to move in until the city shut us down in residential homes. This forced us to move our business to a commercial building. We never got to move into our dream house, we sold it to afford the commercial building.
Original Ogden Building:
This commercial building was a wreck when we purchased it. It had been a sandwich shop, fish store and most recently an adult daycare (don’t you love the blue and white linoleum?). Mike, my dad, and my brother converted it into a beautiful 6 room piano studio complete with computer lab and waiting area and really, really small room that I used for my office, teacher book library and copy machine.
Clearfield Construction Photos:
This building was originally designed to have a pool to teach swimming lessons, but Angy was having nightmares about the pool, so we threw away those plans and started again. The Clearfield location opened on August 16, 2010. It ended up being 28,000 square feet and includes 27 classrooms, 24 computers and 21 toilets!
Riverdale Construction Photos:
Our Riverdale location opened on August 17, 2015. It includes 9 computers, 22 iPads, 19 toilets and 27 classrooms.
